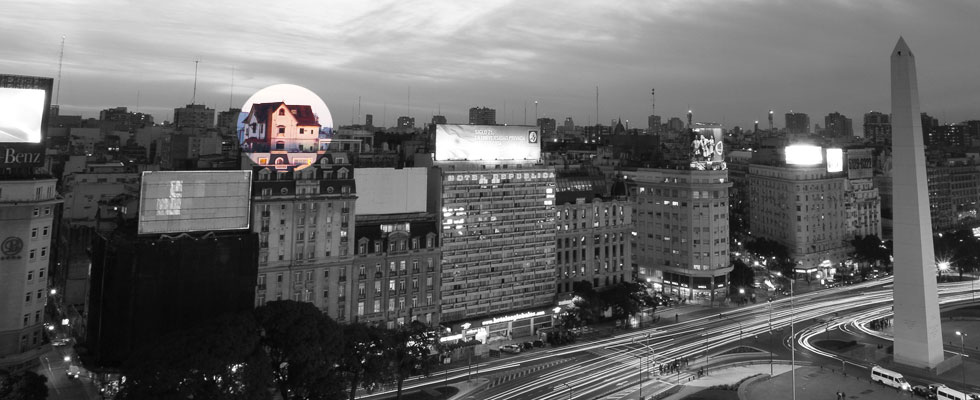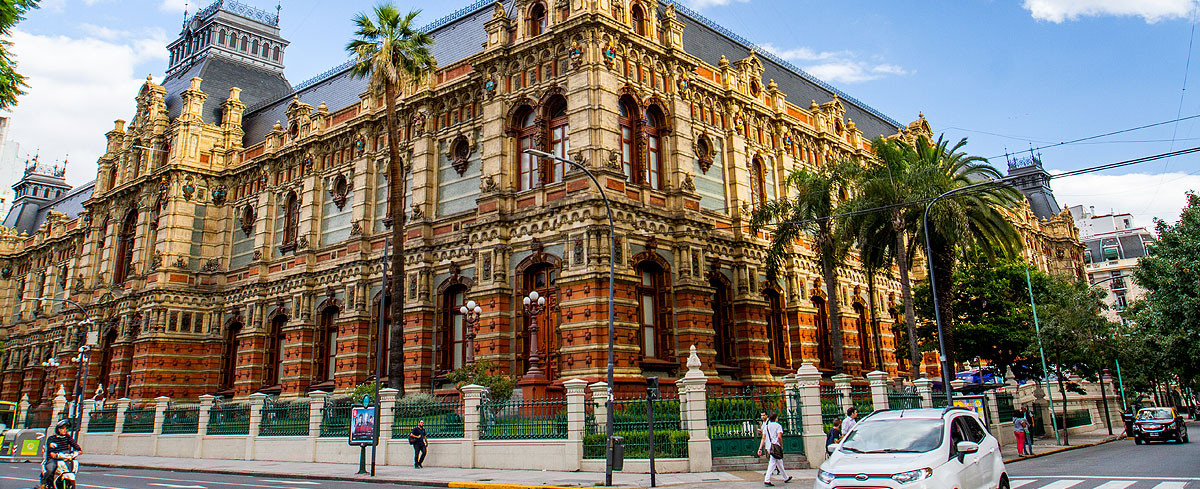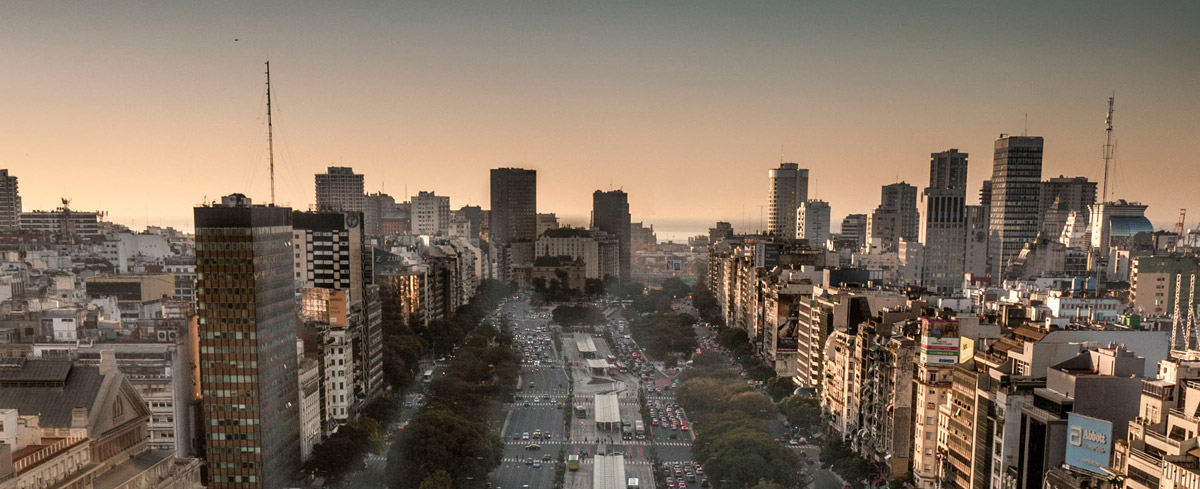1. Las Heras park was built on the site of a former prison

A typical postcard image of Parque Las Heras in Palermo: friends drinking mate, families walking their dogs, and kids playing with footballs. But on this site in 1877, the newly founded National Penitentiary received its first inmates – 300 prisoners from the cells at the Cabildo – giving birth to the legend of Las Heras prison.
The high security facility followed Bentham’s Panopticon model, with pavilions leading to a central watchtower, and enforced an Auburn system where convicts, who were referred to by numbers rather than their names and slept in individual cells, would work during the day but were not allowed to converse with each other.
The regime became more flexible with time, and in 1961 plans were made to demolish the building. The reason? The famous prison, acclaimed by experts in criminology, was no longer in keeping with an increasingly populous – and affluent – neighbourhood. The Argentine flag was raised on the site for the last time on February 5, 1962.
2. A chalet with a view of the obelisk

Sometimes it’s necessary to start at the beginning: At Sarmiento number 1113, in the very centre of the city, a two-storey chalet plus attic perches on the roof of a nine-storey building, offering an excellent panoramic view over the obelisk and Avenida 9 de Julio. But this view is coincidence rather than design.
Towards the end of the 19th century, Rafael Díaz, a young immigrant from Valencia, Spain, achieved some success setting up a furniture shop in Buenos Aires. In 1927, he built the 200m2 chalet, inspired by the style of those in the popular coastal resort of Mar del Plata, on the rooftop of his building in what has since become one of the busiest areas of the city.
Urban changes over the following years granted the chalet the privileged view it has today – the obelisk was built in 1936, and the first five blocks of Avenida de Mayo were paved the following year.
Another curiosity of this peculiar building? Díaz built it so that he could sleep the siesta. He lived in the outlaying suburb of Banfield and had to take the train into the city every day, so he didn’t have time to go home for lunch. What option did he have but to build a second house in order to catch a few winks? None it seems!
In 2014, 90 years after its construction, Díaz’s chalet was declared part of the city’s cultural heritage.
3. The water deposit that looks like a palace

Many curious passersby grab their phones to take a photo of this peculiar building located at Avenida Córdoba 1950, in the Balvanera neighbourhood. The eclectic building is the work of Norwegian architect Olaf Boye, and 130,000 bricks and 300,000 ceramic pieces were used in its construction. It’s name? The Palacio de Aguas Corrientes (Palace of Running Water), officially named Gran Depósito Ingeniero Guillermo Villanueva.
The “palace” was inaugurated in 1894 to house the tanks that would supply drinking water to the growing city. The 12 tanks installed behind the elaborate facade can store up to 72 million litres of water, the equivalent to 29 Olympic swimming pools. Occupying an entire block, it measures 21 metres in height and contains 180 columns.
Nowadays, inside the building you can find a heritage museum with a collection of old artefacts relating to sanitation and plumbing, plus an overview of the history of sanitation in Buenos Aires with models, old advertisements and anecdotes from the past.
